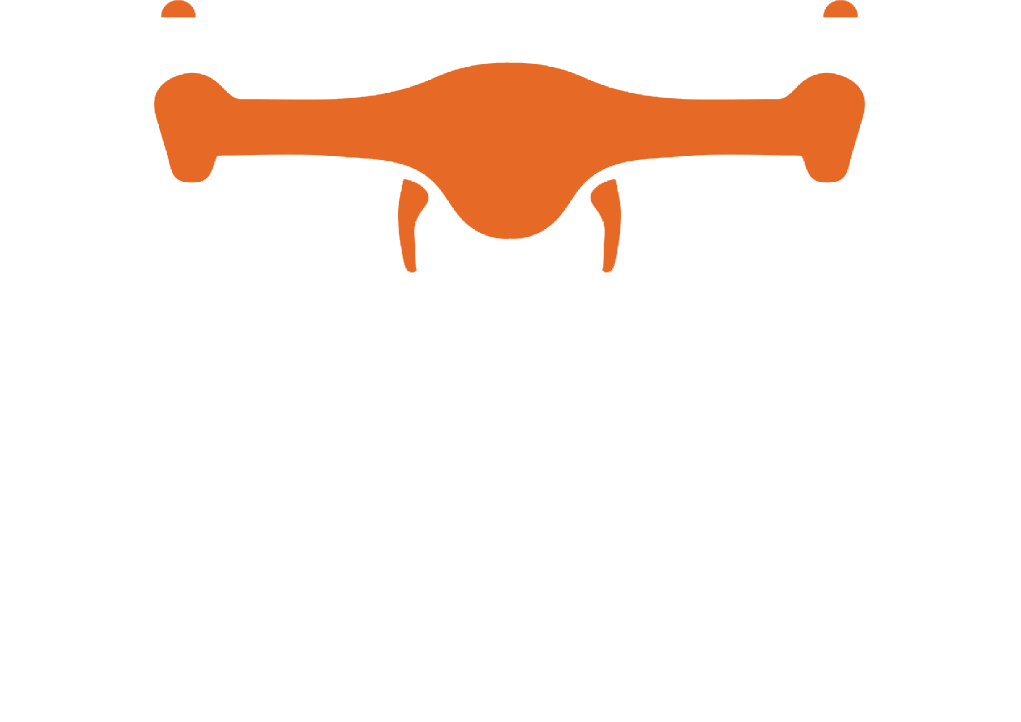Case Study: Supporting a Business Expansion with a 360° Virtual Tour, Floor Plans & CAD Files
We were recently approached by a growing company that had just purchased a larger commercial property to support their expanding operations. Before committing to the full move, they needed an accurate understanding of the available space to determine how and where to relocate their existing equipment, machinery, and workstations.
Our team at Rotorgraph Surveys Ltd delivered a full internal scan of the building, producing a 360° virtual tour, precise Point Cloud CAD floor plans. These assets enabled the business owners—and their fit-out contractors—to remotely walk through the property, take measurements, and plan the layout in fine detail.
The result?
Confident space planning
Efficient workflow design
No time wasted on manual measuring or guesswork
If you’re relocating your business or purchasing a new property and need a reliable way to visualise and measure your space, we’re here to help. Our surveys provide the clarity and accuracy you need to make informed decisions before moving in.







